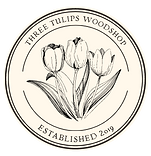
This is my favorite before and after of all that we've done! When we lived in Evergreen, we had a huge master bathroom that was outdated, smelly, and overall a totally gut project. It was one of the first we started in this house and one of the last finished. It turns out that although my husband can tile better than anyone I've seen, he prefers not to... And I'm not one to nag (wink wink).
BUT, good things come to those who wait.... so I've heard.


The BEFORE
So let's just get right to these photo dumps. If you are interested in more details, I'd gladly share so let me know. But I'm assuming if you're reading this, you probably landed here by accident anyway and are simply scrolling through some photos.
Anyway, here's where this sweet bathroom started. This tile work and design was someone else's dream--I did feel a bit bad taking the sledgehammer to it...
THE DEMO!!
Obvioulsy, not bad enough to not do it.... the demo was a LOT of work on this one. The tile was a project to get up, but all the more satisfying to see it when it was done. We got the room down to nothing and then waited a year to do anything else. Because that's how we work.
THE REBUILDING
BUT, after a year of patting ourselves on the back for the demo work, we installed a Kerdi shower system to update the shower. We had some drywall to repair as well. We decided to add a shiplap wall to add a little character to the space. The shiplap panels were simply made by ripping down 1/2" plywood boards, painting them, and nailing them to the wall with a battery powered nail gun. So easy! I loved that add in the overall finish of the room!
Once that prep work was done, the floor and shower were able to be tiled. We used tile from Home Depot because it was 5 minutes from our house--why work harder than that?
The hardest part of the remodel was done at that point. We found a vanity and bathtub we liked online (also from Home Depot) and had it delivered. It was as simple as moving it into the bathroom and hooking up all of the plumbing.
We had a custom shower door built by a local glass guy in Evergreen. Once that was installed, the rest was just finishing out the details.
THE aFTER
I've always loved the farmhouse look. I especially love the modern, clean look of greys/whites with the dark brown rustic woods. To pull that in, I built the frames around the mirrors using a dark walnut stain from Varathane. The bench was made to match using plans from #Anawhite.
Behind the door was a small nook that was perfect for a laundry hamper and a few storage shelves. I built the tilt out laundry hamper inspired by #shanty2chic making it fit the opening. It was a perfect size to look 'built in' and seperate baskets for my husband and myself.
A few rustic shelves thrown in for towels, etc and it felt 'put together' enough! There aren't many things I miss about Colorado... but this bathroom does make the list...
THE HANDMADE FINISHES
And, a quick dump of the custom built finishes for this bathroom. They are far from perfect, but sure is cheaper to DIY--if you like that sort of thing.










































































Comentarios